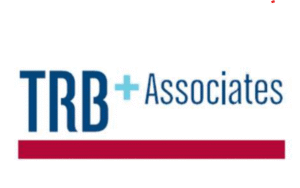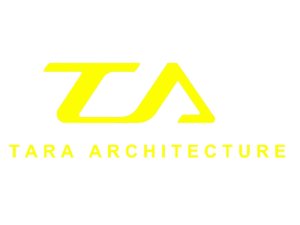Plan Check Correction List
Looking for an architect?

Permit Service Center
Building & Safety Division
Planning and Development Department
May 14, 2025

Agency: City of Berkeley
TRB+ Project Number: PC25.116.119.1
Agency App. No: B2025-1560
Initial Plan Review
Page 1 of 16
RE: Plan Review for: Residence 2nd Story ADU Addition_Remove
Project Address: 1820 Berkeley Way
Agency App. No.: B2025-01560
TRB+ Project No.: PC25.116.119.1
At the City of Berkeley’s request, TRB + Associates has completed its plan review for the project
listed above. Please see the section entitled “FOREWORD” on the following page for information on
the scope of the review and contact information for your project.
FOREWORD
This plan review is only for the purpose of evaluating compliance with the provisions
contained in the 2022 CBC, 2022 CRC, 2022 CPC, 2022 CMC, 2022 CEC, 2022 California
Green Building Standards Code, 2022 California Energy Code, and City of Berkeley’s
Ordinances. Please note that our review does not encompass provisions regulated and
enforced by Planning, Engineering, Public Works, Health Departments; or other authorities
outside the jurisdiction of the Building Department.
Please address all of the following items and return a copy of this list, along with a response
sheet, indicating the location of all required changes to the plans, specifications and/or
calculations. Be as specific as possible in your responses so that we may expedite your
recheck.
If any changes have been made to the plan documents unrelated to those items identified in
this comment list, please list the changes on a separate sheet and include in your resubmittal
documentation.
Please refer to re-submittal instructions provided by the Permit Service Center on the cover
page of this correction package.
GENERAL COMMENTS
G1. Please provide a complete set of submittal drawings, and if revised, supplemental
documents, such as structural calculations, energy compliance reports, etc., for each
resubmittal cycle. Provide an itemized response letter indicating how the item was
addressed, and the location of revisions, with all revisions clouded with a dated delta
number on the drawings.
G2. Complete Construction Waste Management Plan by filling the information and signed
https://berkeleyca.gov/sites/default/files/2022-02/Special-Inspections.pdf
ARCHITECTURAL COMMENTS
Sheet A001
-
A1. Please address the following:
a. Include the electrical, mechanical, plumbing, and T-24 sheets in the Sheet Index.
b. Align the plan sheets to match the Sheet Index. - A2. Please note the proposed ADU shall be provided with approved address identification. The
address identification shall be legible and placed in a position that is visible from the street
or road fronting the property. Address numbers shall be Arabic numbers or alphabetical
letters. Each character shall be not less than 4 inches in height with a stroke width of not
less than 0.5 inch. [CRC R319.1 - A3. Please indicate on the cover sheet whether the existing building has been already provided
with an automatic residential sprinkler system. An automatic residential fire sprinkler system
shall be installed in the new addition if the existing building has already been provided with
one. [CRC Section R313.2] - A4. Provide the missing information under Structural Engineer, Designer, and Zoning
Information. - A5. Under Building Information, please specify both the existing and proposed floor area of the
first floor.
Sheet A101
- A6. Since the existing Bedroom 3 on the first floor is being modified as part of the remodel,
please show the existing, remaining, or new window serving Bedroom 3 to demonstrate
compliance with the following requirements:
a. Emergency escape opening per CRC Section R310.2.
b. Natural lighting and ventilation per CRC Section 303.1. - A7. The new ADU on the second floor shall be separated from the first-floor residence by wall
and floor assemblies with a minimum 1-hour fire-resistance rating, in accordance with CRC
Section R302.3. The fire-resistance-rated floor/ceiling and wall assemblies must extend to
and be tight against the exterior walls, and wall assemblies must extend from the
foundation to the underside of the roof sheathing. Please provide the fire-resistive assembly
details for review and clearly reference them on the plans.. - A8. Please clarify whether the existing heating equipment serving the first-floor dwelling unit is
proposed to be modified or relocated to accommodate the new addition. If so, please
indicate the new location on the plans. - A9. It is unclear whether the HVAC system serving the existing first-floor dwelling unit, including
associated ductwork, is installed entirely below the required 1-hour fire-resistance-rated
floor/ceiling assembly such that no penetrations occur through the fire-resistance-rated
separation between the two dwelling units. If penetrations are present, please provide
details demonstrating compliance with applicable provisions of CBC Chapter 7 including,
but not limited to, CBC Section 714 for through and membrane penetrations, and CBC
Section 717 for ducts and air transfer openings. Additionally, please provide detail callouts
on the plans indicating the applicable locations.
Sheet A102
- A10. Please indicate at least one bathroom on the entry level shall be provided with
reinforcement installed in accordance with CRC Section R327.1.1. Refer to CRC Section
R327.1.1 to provide construction details or notes showing the reinforcement requirements. - A11. Please provide a note indicating information and/or drawings identifying the location of grab
bar reinforcement shall be placed in the operation and maintenance manual in accordance
with the California Green Building Standards Code, Chapter 4, Division 4.4. [CRC
R327.1.1.1] - A12. Please show the minimum 22”x30” attic access opening. [CRC R807.1]
- A13. Please provide a note indicating the guardrail serving the balcony shall have an minimum
height of 42 inches measured from the adjacent walking surface. [CRC R312.1] - A14. Please note opening in guards shall not have opening that allow passage of a sphere 4
inches in diameter. [CRC R312.1.3] - A15. Please label the window adjacent to Door D2 in Bedroom 3 on the plans. Additionally,
update the Title 24 report to include the glazing area of this window in the
Fenestration/Glazing Table. - A16. Please show the location of the tankless water heater as indicated on Page 8 of T-24
Report. - A17. For the exterior hallway, please provide a note indicating that all elements of the impervious
moisture barrier system shall not be concealed until inspected and approved by the building
department. [CRC R109.1.5.3] - A18. For the exterior hallway with an enclosed floor, please provide details showing all elements
of the impervious moisture barrier system. Please include the manufacturer’s installation
instructions. [CRC R106.1.6] - A19. Please clarify whether the underside of the exterior hallway is enclosed. If yes, please
provide ventilation calculation per CRC Section R317.1.3.
Sheet A103
- A20. Please provide a roof ventilation calculation and show how the required ventilation area is
met. [CRC R806.2
Sheet A303
- A21. Please note stair treads shall have a minimum depth of 10 inches and riser shall not be
more than 7¾ inches. [CRC R311.7.5 - A22. Please provide handrail on at least one side of the stairway. The handrail height shall not
be less than 34 inches and not more than 38 inches, measured vertically from the sloped
plane adjoining the tread nosing. [CRC R311.7.8.1] - A23. Please dimension the height of the guardrail severing the stairway shall be minimum 42
inches. [CRC R312.2.1] - A24. Please note that openings on the open side of the stair shall be configured such that a 4⅜
inch diameter sphere cannot pass through at any point, in accordance with applicable code
requirements. [CRC R312.1.3] - A25. Please note the handrail projection shall not project more than 4½ inches on either side of
the stairway. [CRC 311.7.8.2]
Sheet A501
- A26. Please specify the material of the exterior wall finishes.
Sheet A601 - A27. Please specify Window W2 to be safety glazed. [CRC R308.4.3]


