Tara Architecture provides end-to-end architectural services across the USA & India.
+91-87 897 84 521
Info@taracivil.com
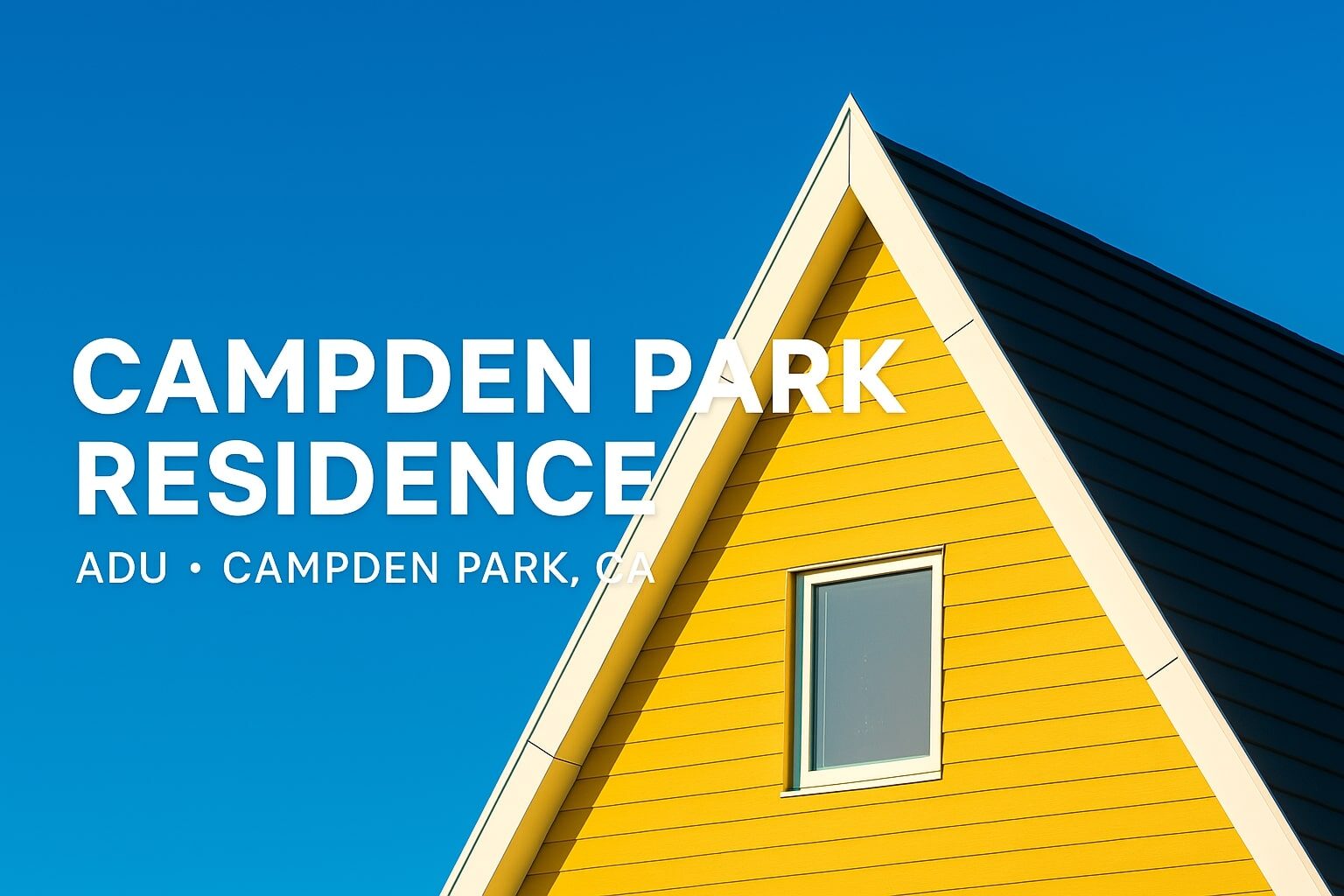


Discover the architectural journey of two new single-family residences at Campdem Park, St Vincent and the Grenadines. Learn about the design by Sudarshan K., project scope, challenges, and innovations shaping this ambitious construction.

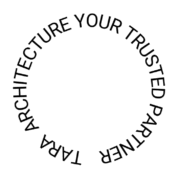

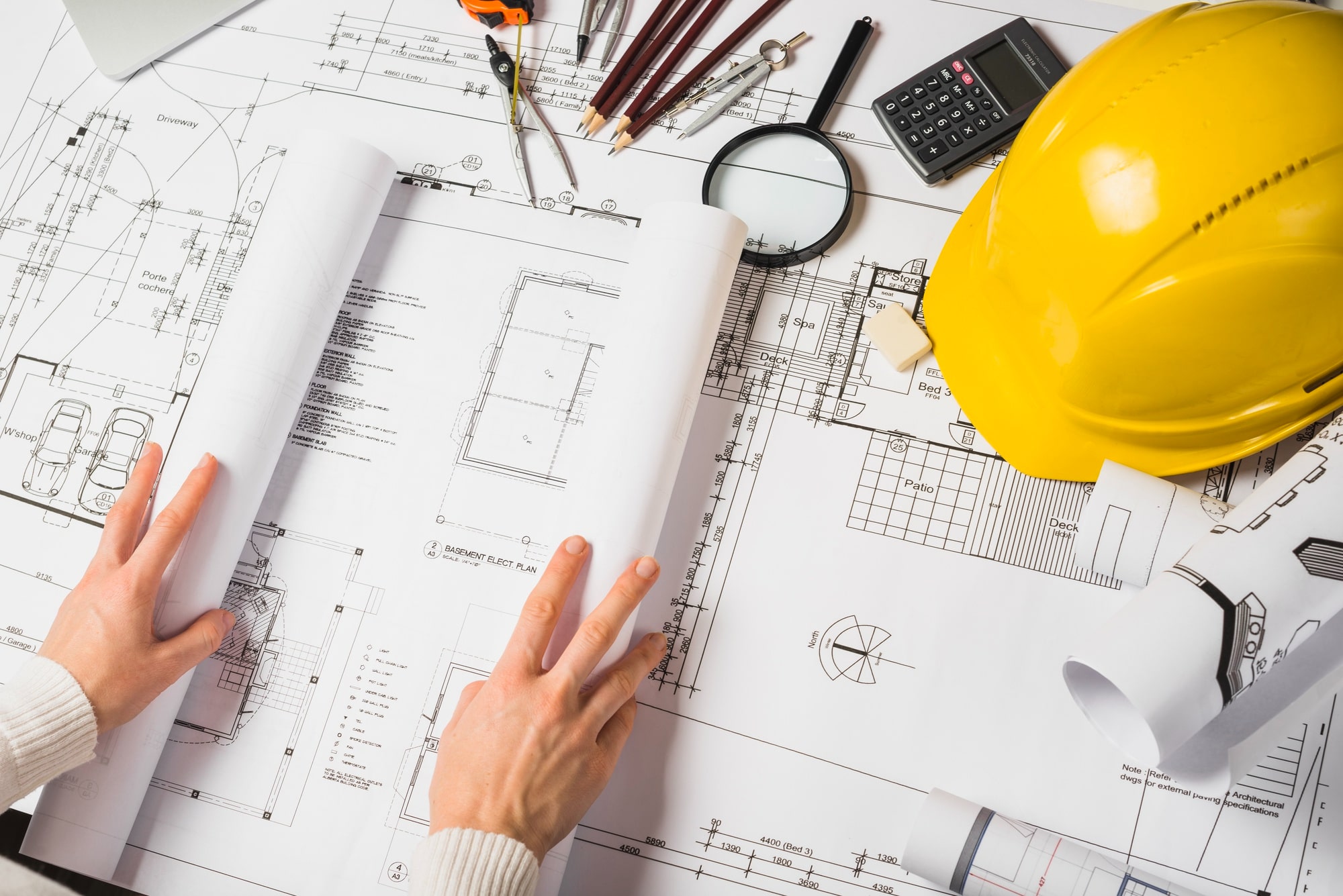
ST VINCENT AND THE GRENADINES

S.K.
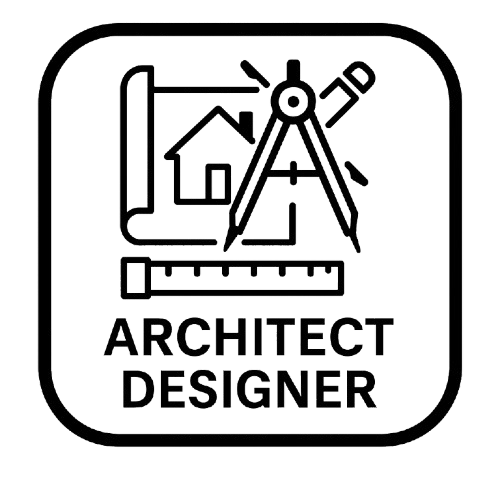
5,407 SQ.FT
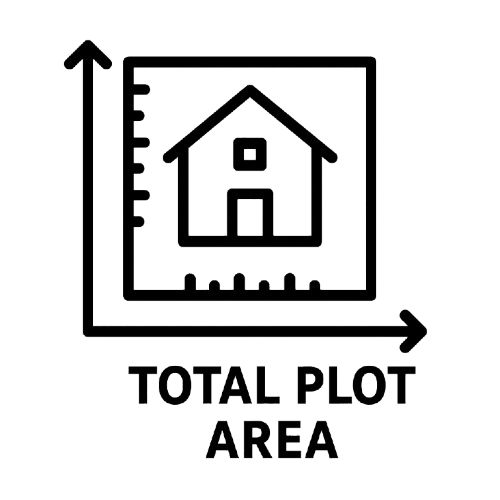
Started: 2023 - Ending: -2025

Architectural design is often celebrated for its power to transform empty land into living, breathing spaces. Yet, with every bold design comes both admiration and criticism. The Campdem Park project in St Vincent and the Grenadines is no exception. This ambitious development, spanning over 5407 sq. ft, is a testament to modern architectural vision and the delicate balance between beauty, utility, and cost. Designed by the skilled architect Sudarshan K., this new construction project showcases not only aesthetic appeal but also technical precision.
The Campdem Park project involves the construction of two single-family residences, each with two bedrooms and two bathrooms. With careful allocation of space, the ground floor covers 1564 sq. ft, the garage adds 236 sq. ft, while the first floor extends to 1866 sq. ft. Additionally, the roof area measures 2335 sq. ft, and the green area contributes a refreshing 3698 sq. ft. The total plot area is 5407 sq. ft, making it a well-balanced residential site that integrates architectural creativity with sustainable planning. The construction began in 2023 and is scheduled to be completed by 2025, ensuring that both time and quality standards are met.
The scope of work includes the design and construction of modern two-bedroom residences that focus on efficiency, sustainability, and livability. Sudarshan K. has envisioned homes that are not only functional but also harmonize with the lush environment of Campdem Park. From foundational planning to roofing and landscaping, the project covers a complete architectural journey. Every element, from the garage to the living spaces, has been carefully considered to maximize comfort and value.
The architectural approach taken in Campdem Park emphasizes modernity combined with contextual sensitivity. Large windows allow natural light to flood the interiors, while the green area supports sustainable living. The residences incorporate clean lines, open spaces, and a balance between private and communal areas. Sudarshan K. also integrated eco-friendly principles into the design, ensuring reduced energy consumption and better ventilation. This architectural style is not only appealing but also functional, addressing both practical and aspirational needs.
Every architectural project carries both positive and negative aspects, and Campdem Park is no exception. The advantages include maximizing natural light, utilizing sustainable materials, and creating aesthetically pleasing homes that meet modern lifestyle demands. The large green space is another positive feature, promoting health and relaxation. However, challenges remain. The project requires meticulous management of budget constraints, and the sloping terrain of St Vincent introduces structural complexities. Rising construction costs, potential delays, and sourcing sustainable materials also present difficulties. Despite these challenges, the project reflects resilience and innovative problem-solving, a hallmark of professional architectural practice.
One of the most remarkable aspects of this architectural project is the use of technology and collaboration. Advanced architectural software has been employed to create accurate 3D models and simulations. These tools enable the team to anticipate potential design flaws before construction begins. Collaboration between engineers, architects, and contractors ensures that each phase of the project is executed with precision. Furthermore, digital project management systems have streamlined communication, reducing errors and delays.
The Campdem Park project started in 2023 and is set to conclude in 2025. The phased timeline includes design finalization, ground and structural work, interior detailing, and landscaping. Deliverables include two fully functional, aesthetically designed residences with all amenities in place. The project also emphasizes timely completion without compromising on quality, ensuring that the homes are ready for occupancy as planned.
The Campdem Park development is more than just an architectural project; it is a symbol of ambition, creativity, and perseverance. While some critics may point out potential risks such as rising costs and design complexity, the positive aspects outweigh the negatives. The project offers a glimpse into the future of residential architecture in St Vincent and the Grenadines, where design innovation meets environmental responsibility.
The architectural brilliance of Sudarshan K. shines through the Campdem Park project. Covering a 5407 sq. ft plot, with carefully planned ground, first, and roof areas, along with a generous green space, this project balances function and aesthetics. With a clear scope, strong design principles, and advanced collaboration tools, it promises to deliver high-quality residences by 2025. While challenges persist, the project represents a positive stride in the architectural landscape of the Caribbean.

The project involves constructing two single-family residences, each with two bedrooms and two bathrooms, designed with a focus on sustainability and comfort.
The plot spans 5407 sq. ft, including residential, garage, roof, and green areas.
Challenges include managing construction costs, working with sloping terrain, and sourcing sustainable materials while meeting timelines.
Its emphasis on natural light, sustainable design, eco-friendly practices, and integration with the natural surroundings make it a unique architectural endeavor.


What is the ADA? The ADA, short for the Americans with Disability Act, is a.. Read more