Tara Architecture provides end-to-end architectural services across the USA & India.
+91-87 897 84 521
Info@taracivil.com
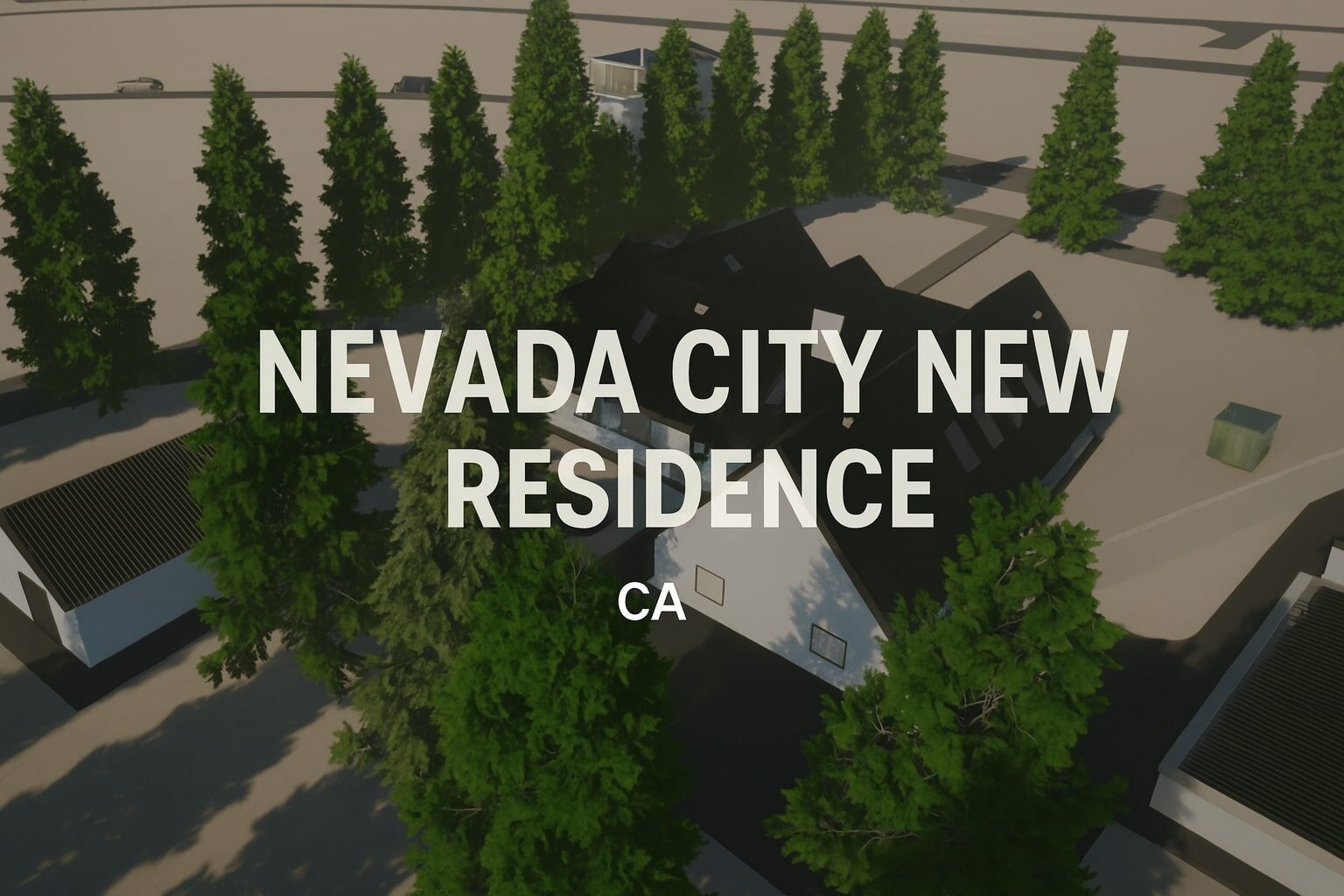


Architect in california – Tara Architecture by Sudarshan K. designed a two-bedroom, two-bath home in Nevada City on a 1200 sq ft plot, combining modern aesthetics, sustainable detailing, and the ease of online architectural services.

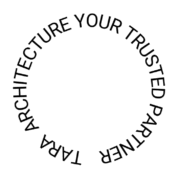


Nevada City, CA
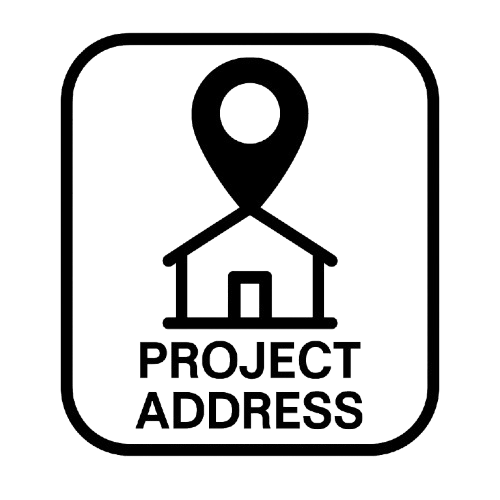
Sudarshan K.
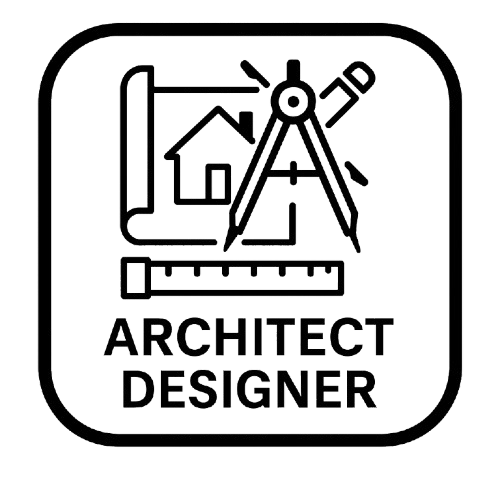
1200 SF
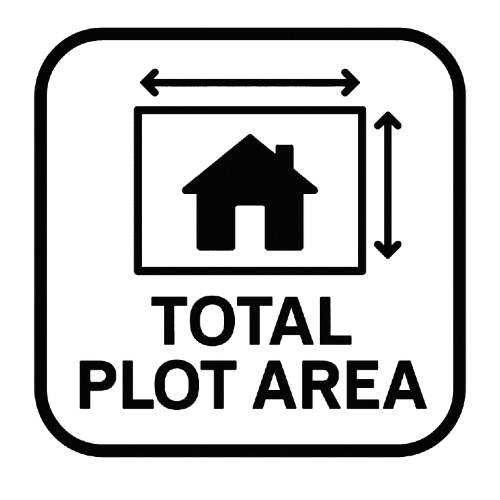
Started: 2022 - Ending: -2023

Finding the right architect in California can be both inspiring and overwhelming. On the one hand, California is home to some of the most innovative designers in the world. On the other, strict codes, diverse landscapes, and complex client expectations can create hurdles. At Tara Architecture, led by Sudarshan K., we embrace both the positive and negative sides of this journey. Our work as a trusted architecture firm California combines technical expertise with creativity, whether for large developments or compact residential projects. This article highlights our recent Nevada City project, where we designed a new two-bedroom, two-bath single-family residence on a 1200 sq ft plot. The story of this home illustrates how Californian architects balance modern aspirations with practical realities. It also shows why clients seeking residential architects in California benefit from a team that blends innovation, sustainable thinking, and the convenience of online architectural services in California.
The project site was located in the serene setting of Nevada City, CA. With only 1200 sq ft to work with, space efficiency became a driving factor. The client wanted a contemporary home with two bedrooms and two bathrooms, a living and dining area that felt open and inviting, and design strategies that promoted natural light and ventilation. Like many clients, they came to us with enthusiasm but also concerns. They were worried the limited site size might compromise comfort, and they were unsure whether sustainable features could fit their budget. These doubts created pressure, but they also motivated us to prove how an architect in California can transform constraints into opportunities.
Our scope included the complete architectural planning and design for the residence. From the site analysis and conceptual sketches to final documentation, we delivered a full range of services. The client also requested that much of the review process happen digitally, which meant integrating online architectural services in California into the workflow. By combining remote collaboration with on-site expertise, we demonstrated how modern architects California can adapt to changing client needs.
The design began with a careful study of the Nevada City site. Orientation, slope, and access determined the overall placement of the building. Early sketches, shared with the client using digital platforms, received mixed reactions. Some initial proposals felt too cramped, reflecting a negative sentiment. Yet this feedback pushed us to refine the design until it balanced space efficiency with comfort. The final layout divided the house into two private bedrooms with attached baths, centered around an open living and dining area. The kitchen blended seamlessly into this space, creating a sense of flow. Large windows and cross-ventilation made the interiors feel brighter and more expansive than the site’s modest footprint suggested. For the exterior, we selected a contemporary style. Clean horizontal lines and natural materials provided modern elegance, while warm finishes prevented the home from feeling too stark. This approach reflects the philosophy of many residential architects in California, who must strike a balance between aesthetics and human comfort. Sustainability guided several design choices. We added shading devices, efficient insulation, and locally sourced materials. While these eco-friendly solutions raised initial costs and created some tension in budget discussions, they promised long-term energy savings and durability. This mix of positive and negative outcomes is part of the reality of professional architecture in California.
One major advantage was how effectively the design maximized limited space. The open layout, natural light, and thoughtful detailing created a home that felt larger than its dimensions. Another strength was the integration of sustainability, which aligned with California’s environmental standards and client aspirations. At the same time, challenges arose. Communication through digital platforms sometimes led to misunderstandings. The sloping terrain of the site required structural adjustments, adding to the workload. Budget concerns over premium finishes created friction during decision-making. These negatives, however, were balanced by the positives of innovation, efficiency, and client satisfaction.
The client preferred digital collaboration, which gave us the opportunity to demonstrate the effectiveness of online architectural services in California. Using 3D models, annotated drawings, and real-time video calls, we engaged the client at every stage. Misunderstandings did occur, but our quick clarifications and detailed explanations turned potential conflicts into opportunities for clearer communication. This hybrid workflow highlighted the future of architecture firm California practices: blending on-site expertise with digital accessibility. It also showed how architects California can expand their reach and adapt to modern expectations.
The project began in 2023 with concept development, design refinement, and client approvals. Documentation and permitting followed, leading to construction in 2024. Deliverables included architectural drawings, structural layouts, 3D renderings, and detailed schedules for finishes and materials. By combining digital and traditional tools, we ensured transparency and precision throughout.
This project in Nevada City demonstrates how even a small 1200 sq ft site can house a comfortable and stylish family home when guided by professional expertise. By blending sustainable practices, modern aesthetics, and effective communication, Tara Architecture turned challenges into opportunities. Although online reviews sometimes led to miscommunication and budget concerns added stress, the process ultimately highlighted the strengths of combining architecture services online with traditional design methods. For anyone searching for a skilled architect in California, Tara Architecture provides a balance of creativity, reliability, and modern digital convenience.
A new two-bedroom, two-bath residence in Nevada City, CA, designed by Sudarshan K. of Tara Architecture, showcases how an architect in California can transform a compact 1200 sq ft plot into a functional and modern home. With sustainability, digital collaboration, and thoughtful design at its core, the project balanced positive outcomes with inevitable challenges.

Tara Architect combines traditional design values with modern architecture services online, offering comprehensive architect services from planning to execution.
Yes, they save time and improve transparency, though occasional communication challenges may occur.
Yes, our list includes concept design, documentation, permits, and construction supervision.
Because we combine the trust of a professional architecture firm with the innovation of online architects, delivering designs that are functional, sustainable, and visually appealing.


What is the ADA? The ADA, short for the Americans with Disability Act, is a.. Read more