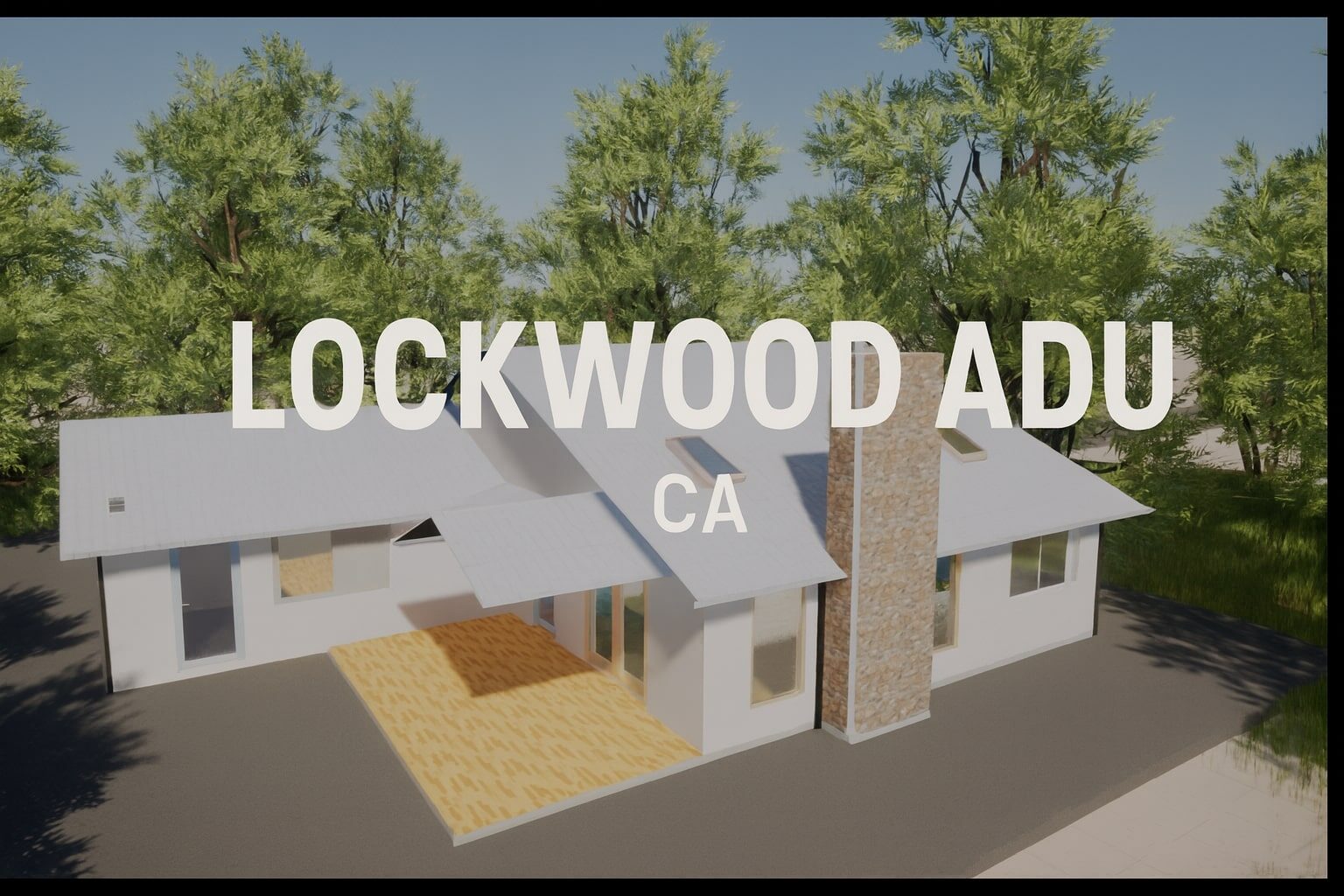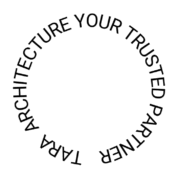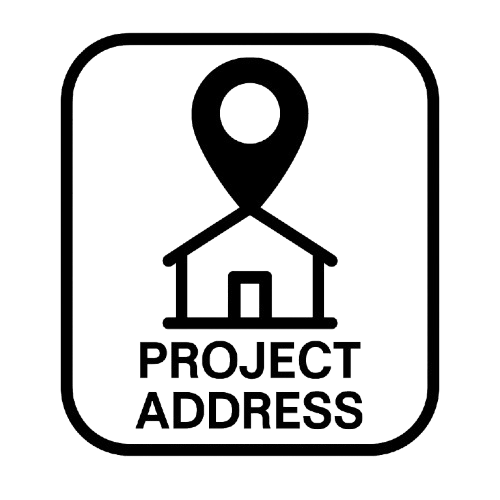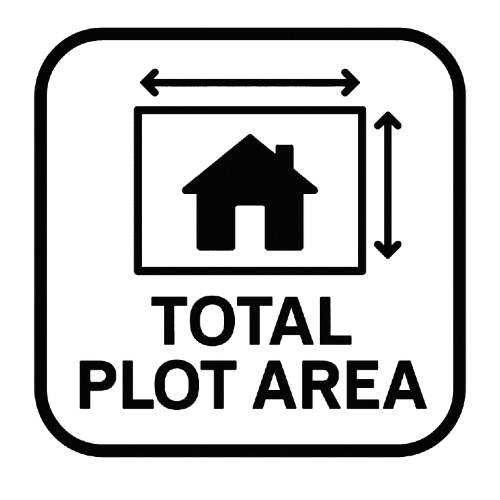Tara Architecture provides end-to-end architectural services across the USA & India.
+91-87 897 84 521
Info@taracivil.com



The Lockwood ADU in Glendale, CA, exemplifies how innovative architectural designs, sustainable practices, and modern online architectural designs services can transform vision into reality. Despite challenges, the project achieved excellence in functionality, aesthetics, and long-term value, making it a benchmark for future residential developments.



1833 Lockwood Rd, Glendale, CA 91208

Allen Keshishian

28457 SQ. FT

Started: 2023 - Ending: 2023

Architectural designs represent more than just building structures; they embody creativity, functionality, and cultural identity. The Lockwood ADU project, located at 1833 Lockwood, Glendale, CA 91208, is a testament to the importance of thoughtful architectural designs in residential development. This ambitious project, commissioned by owner Allen Keshishian, was executed by Tara Architect, with the guidance of architect designer Sudarshan K. Covering a total plot area of 28,457 sq. ft., construction began in 2023-2024. By integrating modern architectural design services with online architects and architectural services online, the Lockwood ADU project bridges innovation and practicality.
The client’s vision for the Lockwood ADU was to create a functional, sustainable, and aesthetically appealing additional dwelling unit. The architecture firm Tara Architect was entrusted with delivering architectural services that catered to contemporary lifestyle demands while ensuring long-term durability. The architect services list included site analysis, space planning, architectural service documentation, interior detailing, modular kitchen design, stair and circulation planning, and landscaping. Unlike poorly executed projects that often result in wasted space and dissatisfaction, this project leveraged comprehensive architectural services online to ensure the client’s needs were addressed with precision. Through online architects and online architectural service platforms, communication was seamless, reducing misunderstandings and negative outcomes.
The design approach to the Lockwood ADU focused on harmonizing architectural designs with the natural environment of Glendale, CA. Sudarshan K. prioritized architecture design services that emphasized open spaces, natural lighting, and sustainable materials. Digital platforms and architects online provided real-time updates, allowing the client to visualize designs before execution. This eliminated the confusion that often arises when clients cannot clearly picture the end result. Positive aspects included the use of online architect services for 3D modeling, virtual walkthroughs, and material selections, which fostered transparency. While challenges like zoning approvals and timeline pressures initially posed hurdles, the firm’s reliance on architectural services online ensured that solutions were found quickly, demonstrating the resilience and adaptability of modern services in architecture.
The Lockwood ADU project showcases how architectural designs can redefine modern living. By combining the expertise of Tara Architect with the client’s vision, the project has become a model of efficiency, sustainability, and design excellence. Leveraging online architectural service tools, the project demonstrated the power of integrating traditional architectural services with modern technology. Despite challenges, the final result reflects how architecture design services, when executed with dedication and innovation, create lasting value. The Lockwood ADU is not just a residence; it is an architectural milestone that highlights the importance of comprehensive services in architecture.

The Lockwood ADU covers a total plot area of 28,457 sq. ft.
The list included site analysis, space planning, modular kitchen, stair design, landscaping, lighting, and sustainable architecture design services.
Online architects provided 3D modeling, virtual walkthroughs, real-time revisions, and communication to ensure the project stayed on track.
Because it integrated sustainable practices, innovative architectural designs, and online architect services to deliver a project that exceeded client expectations.

ADUS IN DENVER RECOMMENDATIONS OVERVIEW Denver’s population has grown, and we need to make it.. Read more

ADUS (ACCESSORY DWELLING UNITS) IN DENVER TABLE OF CONTENTS 1. Intro2. Why Now?3. Process and.. Read more