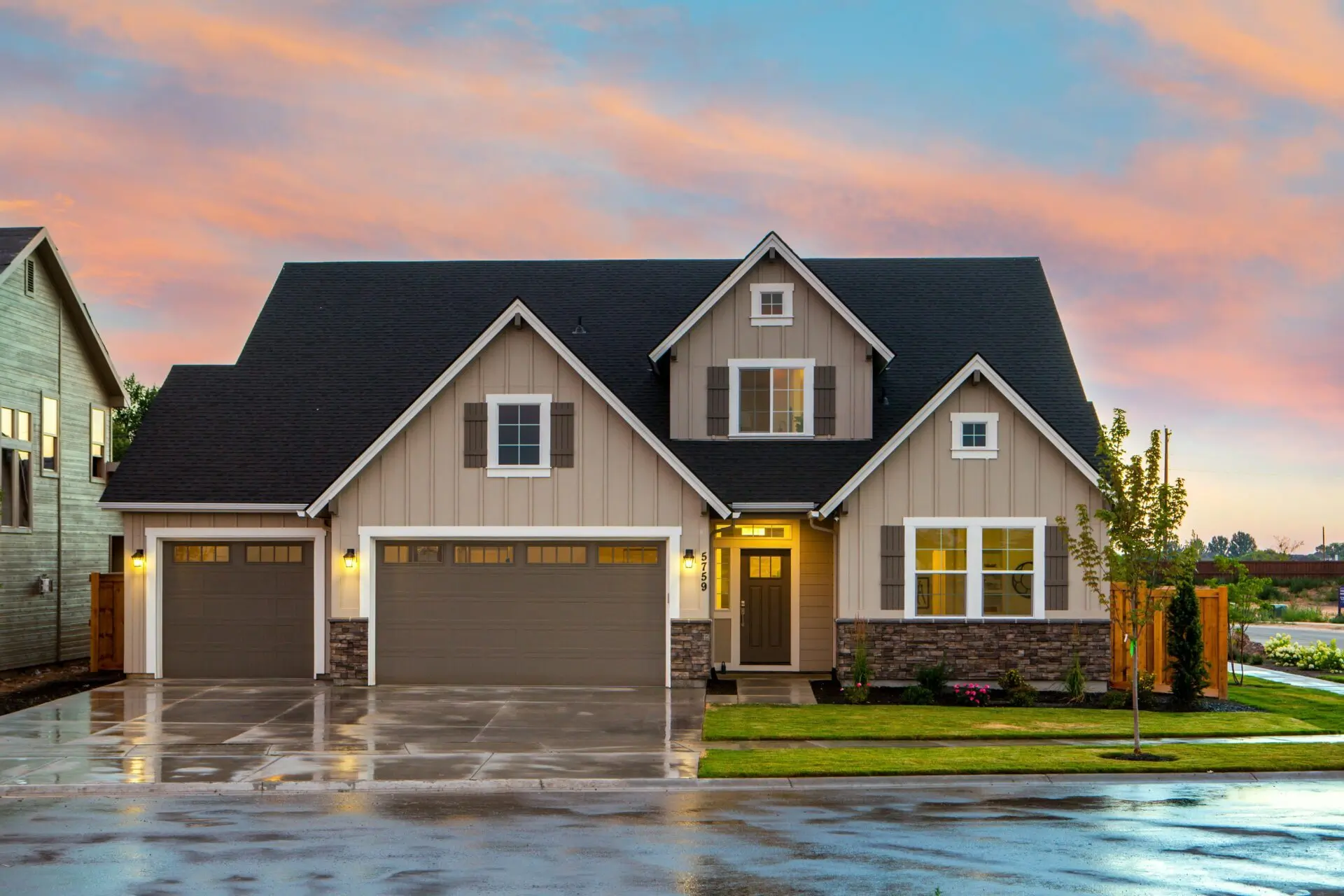Tara Architecture provides end-to-end architectural services across the USA & India.
+91-87 897 84 521
Info@taracivil.com



Mallisa House project in St. Vincent and the Grenadines showcases Tara Architect’s expertise and Sudarshan K. vision, blending elegance, functionality, and innovation into a timeless modern residence. Architecture becomes timeless.



St Vincent

TaraCivil

2583 Sq.ft

Started: 2022 - Ending: -2023

Architecture is a discipline that merges creativity, functionality, and cultural expression into tangible spaces. The Mallisa House project in St. Vincent and the Grenadines is a prime example of how architecture can elevate residential living into an art form. Designed by Tara Architect under the expertise of architect designer Sudarshan K., this project began in 2022 and covers a total plot area of 2,583 sq. ft. The project demonstrates how architecture services, when executed with precision and vision, can create a residence that balances aesthetics and practicality. With the rise of online architects and architecture services online, the project also integrates modern tools that improve design communication and project delivery.
The client envisioned Mallisa House as a modern residence that combines elegance with functionality. The architecture firm Tara Architect was tasked with providing comprehensive architectural services that align with both structural and lifestyle needs. The scope of work included architectural design services, modular space planning, efficient circulation, natural lighting solutions, and sustainable elements. The architect services list also involved landscaping, stair design, and interior detailing. Unlike poorly executed residential projects that often suffer from lack of planning, the services in architecture offered here ensured that every aspect of the residence was carefully aligned with the client’s goals. The architects' services extended beyond drawings, offering consultations through architect services online and architecture services online to streamline communication.
The design approach of Mallisa House emphasized functionality and elegance. Sudarshan K. focused on architecture design services that harmonized the structure with the natural environment of St. Vincent and the Grenadines. The design embraced open floor plans, ample ventilation, and energy-efficient strategies. The use of online architecture services allowed the client to review detailed 3D visualizations, reducing confusion and avoiding negative outcomes that often occur when clients cannot visualize the final product. Through online architects and architect services online, the project team maintained clear communication, ensuring timely decisions and client satisfaction. The architectural service process highlighted the importance of integrating digital platforms, proving how online architect services are shaping the future of architecture.
The Mallisa House project in St. Vincent and the Grenadines stands as a successful model of modern residential architecture. With Tara Architect’s commitment to excellence and Sudarshan K.’s creative leadership, the project achieved a balance of beauty, sustainability, and practicality. By leveraging online architects and architect services online, the project avoided common pitfalls and delivered results that exceeded expectations. This case study highlights how architecture services, both traditional and digital, can work together to produce remarkable outcomes. Mallisa House not only enhances the landscape but also reinforces the importance of architecture in creating meaningful living spaces.

The Mallisa House project covers 2,583 sq. ft. in St. Vincent and the Grenadines.
The architect services list included architectural design services, modular space planning, stair design, landscaping, natural lighting solutions, and interior detailing.
Online architects and architecture services online were used for digital consultations, 3D visualization, and efficient communication with the client.
Because it blends functionality, sustainability, and modern design, while also making use of online architect services to enhance client satisfaction and reduce errors.

ADUS IN DENVER RECOMMENDATIONS OVERVIEW Denver’s population has grown, and we need to make it.. Read more

ADUS (ACCESSORY DWELLING UNITS) IN DENVER TABLE OF CONTENTS 1. Intro2. Why Now?3. Process and.. Read more