Tara Architecture provides end-to-end architectural services across the USA & India.
+91-87 897 84 521
Info@taracivil.com

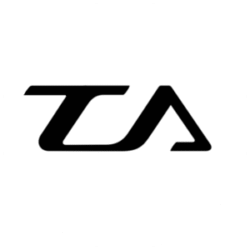
Tara Architectural is honored to be recognized as a premier provider of engineering design and drafting services, committed to delivering excellence and precision to our valued clients. We focus on delivering projects that exceed the client’s expectations of timely deliveries, quality, and budget. We can deliver quality products for almost any residential project.
Tara Architectural is a leading architectural design and drafting service that specialises in delivering results for our clients. We use cutting-edge technology such as AutoCAD and the Revit suite to provide clients with strategic solutions.
We offer a BIM model, final construction drawings, design development drawings, and schematic designs. Additionally, we use Incremental delivery techniques, in which we integrate seamlessly with the client's project.
As a result, we are able to make proactive design adjustments as each project develops. In addition, to give a complete picture, we also take into account input from all parties involved in our design.
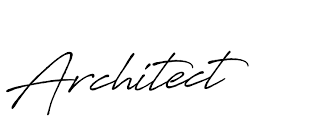
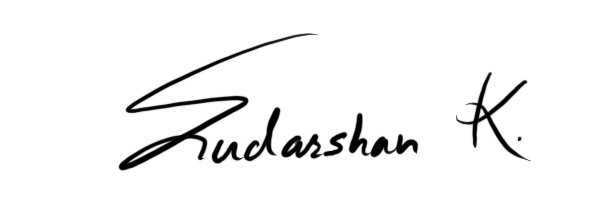

We believe that the process of producing new builds or modifying existing builds should be enjoyable, which is why we listen to our clients, involving them in every step of the process, and ensuring they have input into the project. It is our philosophy to provide a service that is not only professional but delivers on time and within budget.

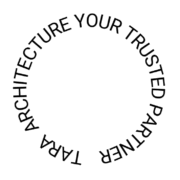
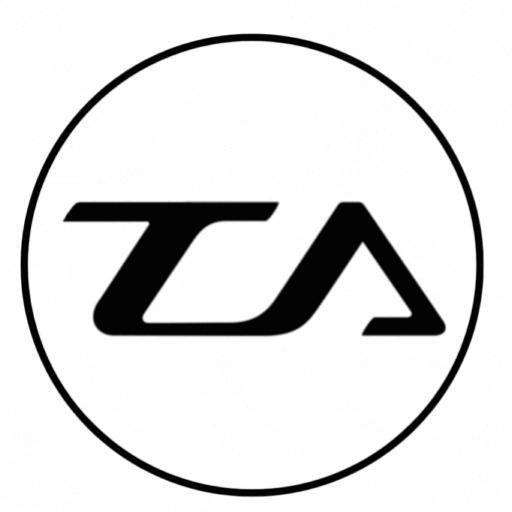
Our practice operates in full compliance with professional standards and legal requirements, ensuring the highest level of credibility and trust.

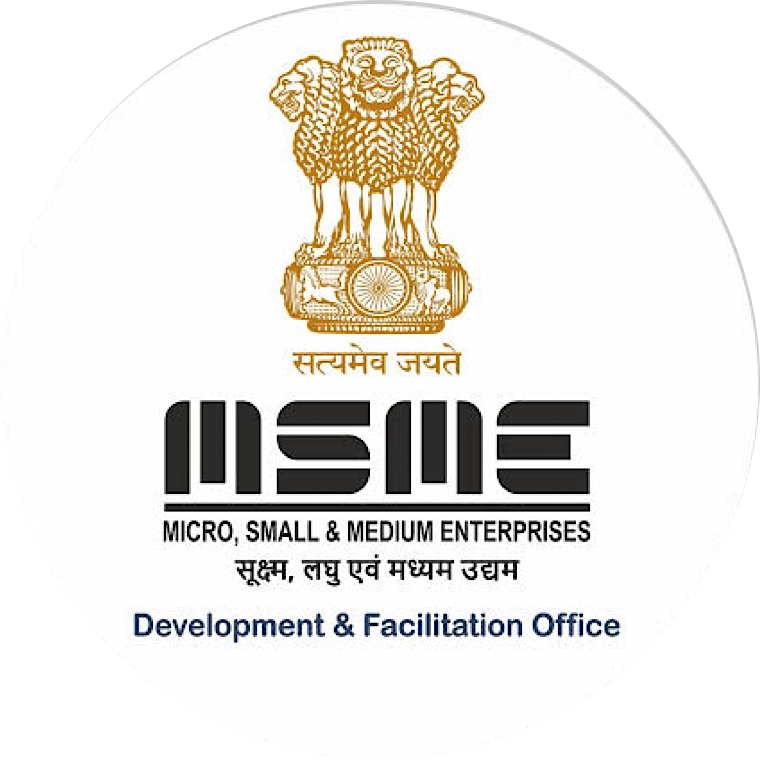

UDYAM-BR-17-0024994

TARA ARCHITECTURE

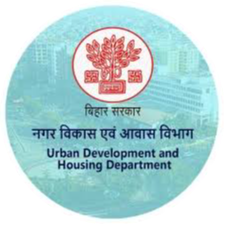
IN PROGRESS
TARA ARCHITECTURE

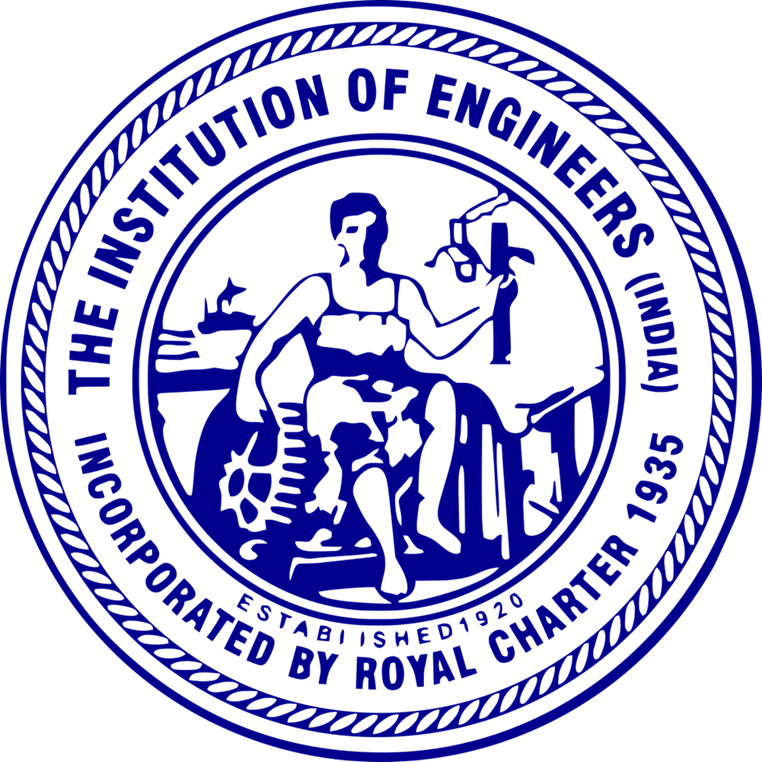

AM3178895

TARA ARCHITECTURE
We successfully cope with tasks of varying complexity, provide long-term guarantees and regularly master new technologies. Our portfolio includes dozens of successfully completed projects of houses of different storeys, with high–quality finishes and good repairs. Building houses is our vocation!

Residential (house, villa, bungalow, ADU), commercial, or industrial? We offer full-service design across these categories
Be ready to outline your needs and preferences: location, square footage, layout, architectural style, rooms, amenities, and special features
Share your total budget to help guide design choices and material selections — they ask clients to “set a budget” early on .
Provide a plot/site plan with accurate property boundaries, topography, existing structures, setback lines, access points, and any legal constraints.
IRC/IBCodes, local zoning, Vastu, accessibility—mention any mandatory standards or certification goals.
Define key dates: design schedule, permitting deadlines, and preferred construction start to align with Tara’s process timeline
Let them know if you want sustainable materials, traditional styling, or specific product types—they emphasize quality materials and efficiency .
Tara offers structural, MEP (mechanical, electrical, plumbing), BIM, virtual reality walkthroughs, cost estimation, and construction supervision
You can choose between in-person, conference call, or virtual consults—online architectural consultancy is available